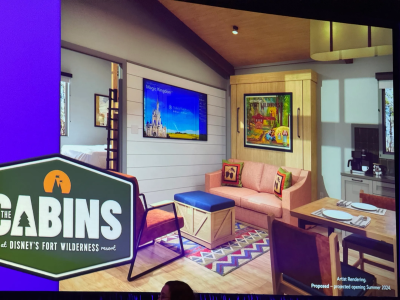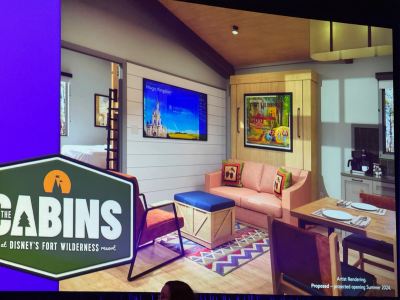How can you tell that? I thought maybe it was sort of at the foot of the bunk bed, out of the picture but kind of in current position relative to living room and bedroom.
A few things to deduce. First, there isn't any enough room for the bathroom in the direction that we are looking. The bedroom is likely a queen bed + the bunk that you spotted, and turned 90 degrees. The cabins are 12ish feet wide and queen beds are about 7 feet deep. That only leaves 5 feet to play with at the head or foot of the bed, and it's not enough room to have walk around space and bathroom space. Instead, from the rendering we deduce that the 5ish feet of space is allocated to the foot of the bed. It's most likely also where the bedroom storage will be integrated with TV across from foot of the bed. Above this are the big Rectangular windows (called clestory windows). From bed you'll be able to look up at a sloping ceiling toward these long windows and you'll be able to see the sky and trees more than neighboring cabins.
Second, the bathroom needs to be accessible from the living room because folks don't want guests on the Murphy bed to need to enter the bedroom to get to the bathroom. There's no bathroom in the picture, and as we discussed about the width, there's no where in this rendering to hide the bathroom.
Third, and important, is the exterior rendering with the clestory windows on the left (bedroom)
and the right (previously unknown, where I'm suggesting bathroom will be located). These types of windows are used in spaces where you want a lot of light but maybe more privacy. They're also useful when wanting to use the wall space under the window for other uses (like proposed idea of storage furniture in the bedroom). I have some ideas for the bathroom but it'd be spitballing and I'm trying to stick here to what I'm confident we now know from the renderings.
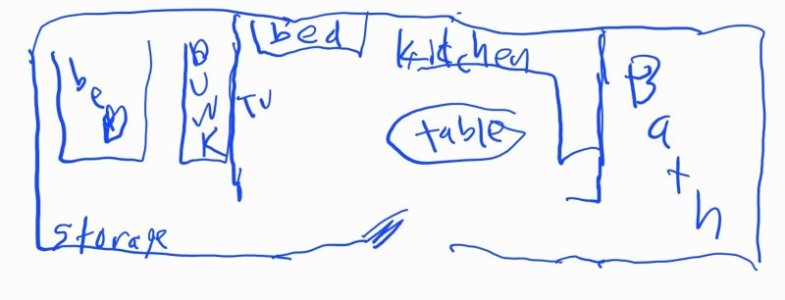
Rough drawing. Ignore how doors are drawn because they'll likely not that close to bottom. But this gives an idea of general layout.
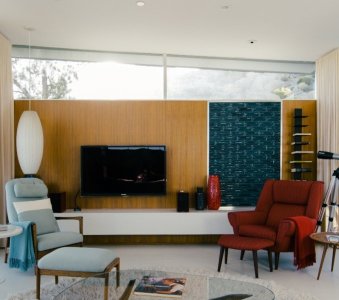
This is what a clestory window can look like above furniture, like I'm proposing storage under a bedroom window.
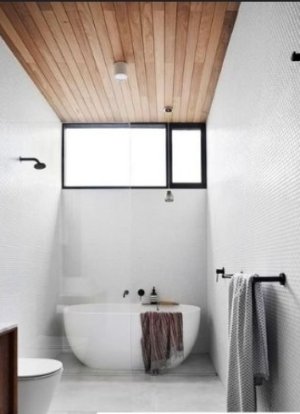
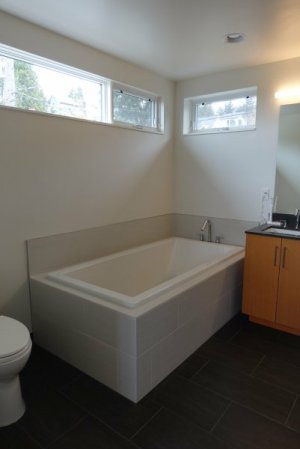
These two have nothing to do with layout ideas as much as just showing examples clestory windows can look like in a bathroom.
